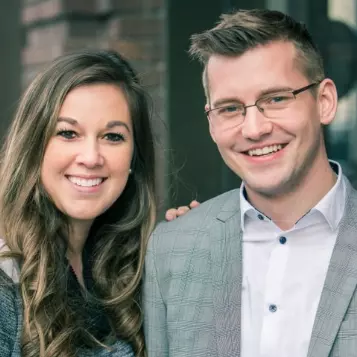$545,000
For more information regarding the value of a property, please contact us for a free consultation.
3891 Delaware Avenue Idaho Falls, ID 83401
5 Beds
3 Baths
3,215 SqFt
Key Details
Property Type Single Family Home
Sub Type Single Family
Listing Status Sold
Purchase Type For Sale
Square Footage 3,215 sqft
Price per Sqft $169
Subdivision St Clair Estates-Bon
MLS Listing ID 2175568
Sold Date 05/09/25
Style 1 Story
Bedrooms 5
Full Baths 3
Construction Status Frame,Existing
HOA Y/N no
Year Built 2014
Annual Tax Amount $3,775
Tax Year 2024
Lot Size 0.280 Acres
Acres 0.28
Property Sub-Type Single Family
Property Description
Step into this stunning 5-bedroom, 3-bathroom home spanning 3,215 sq. ft. of thoughtfully designed living space. With an open floor plan, this property invites comfort and functionality, perfect for modern living. The heart of the home is the great room, seamlessly flowing into a spacious kitchen that boasts gorgeous custom cabinetry, a striking custom hood vent, a hidden pantry, an island with additional seating and granite countertops that make cooking and entertaining an absolute joy. Retreat to the primary suite, featuring elegant coffered ceilings, an indulgent en suite bathroom with a jetted soaking tub, separate shower, double vanities and a walk-in closet designed to impress. The basement expands your living options, offering a spacious family and a huge theater room complete with built-in surround sound—ideal for movie nights or game day gatherings. You will also find 2 additional bedrooms with a full bathroom in basement. Outside, enjoy a generous-sized lot with an outdoor patio perfect for entertaining or unwinding after a long day. Shed for extra storage and wiring for a hot tub. With ample space and meticulous design, this property is more than just a home—it's a lifestyle. Don't miss out on this exceptional opportunity. Schedule your private showing today!
Location
State ID
County Bonneville
Area Bonneville
Zoning IDAHO FALLS-R1-SINGLE DWEL RES
Rooms
Other Rooms Breakfast Nook/Bar, Main Floor Family Room, Main Floor Master Bedroom, Master Bath, Mud Room, Pantry, Theater Room
Basement Egress Windows, Finished, Full
Interior
Interior Features Ceiling Fan(s), Garage Door Opener(s), Jetted Tub, New Floor Coverings-Partial, Plumbed For Central Vac, Plumbed For Water Softener, Tile Floors, Vaulted Ceiling(s), Walk-in Closet(s), Granite Counters
Hot Water Main Level
Heating Gas, Forced Air
Cooling Central
Fireplaces Number 1
Fireplaces Type 1, Gas, Insert
Laundry Main Level
Exterior
Exterior Feature RV Pad, RV Parking Area
Parking Features 3 Stalls, Attached
Fence Vinyl, Full
Landscape Description Concrete Curbing,Established Lawn,Established Trees,Flower Beds,Sprinkler-Auto,Sprinkler System Full
Waterfront Description None
View None
Roof Type Architectural
Topography None
Building
Sewer Public Sewer
Water Public
Construction Status Frame,Existing
Schools
Elementary Schools Ammon 93El
Middle Schools Sandcreek 93Jh
High Schools Hillcrest 93Hs
Others
HOA Fee Include None
Acceptable Financing Cash, Conventional, VA Loan
Listing Terms Cash, Conventional, VA Loan
Special Listing Condition Not Applicable
Read Less
Want to know what your home might be worth? Contact us for a FREE valuation!

Our team is ready to help you sell your home for the highest possible price ASAP
Bought with Real Broker LLC






