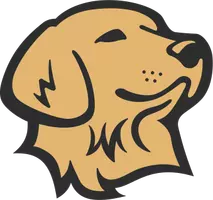$595,000
For more information regarding the value of a property, please contact us for a free consultation.
3407 W 3700 N Moore, ID 83255
4 Beds
2 Baths
2,256 SqFt
Key Details
Property Type Single Family Home
Sub Type Single Family
Listing Status Sold
Purchase Type For Sale
Square Footage 2,256 sqft
Price per Sqft $263
MLS Listing ID 2164236
Sold Date 05/08/24
Style 3 Level,Split Entry
Bedrooms 4
Full Baths 2
Construction Status Frame
HOA Y/N no
Year Built 1940
Annual Tax Amount $1,150
Tax Year 2023
Lot Size 7.280 Acres
Acres 7.28
Property Sub-Type Single Family
Property Description
Come take a look at this gorgeous piece of property on +-7 acres. This property is set up for the animal & outdoor enthusiast. Corrals, hay barn (24'x36'), and a natural slough are part of this property. This home also has a 3-car detached garage measuring 28'x40' with an attached workshop area adding an additional 16'x28' of space. The manicured yard with vinyl fence has an automatic sprinkler system with established trees, flower beds, and a garden area. An addition & complete remodel of the home was done in 1996. The homes main floor has 2 bedrooms, a living room with a beautiful built in rock propane fireplace, dining area, kitchen with newer appliances, full bathroom & laundry area. The upper floor has a huge family room w/ vaulted ceiling. There is an additional room currently used as an office but is plumbed & vented for your laundry room. Step out onto the covered deck & take in the mountain vistas. Grab a drink a watch the morning sunrise. You can't beat the view. The lower level has 2 bedrooms, a bathroom and an additional den/craft room. The home has newer carpet throughout. Seller is willing to increase, decrease or keep the acreage the same as per the buyer's needs and budget. Call for an appointment.
Location
State ID
County Custer
Area Custer
Zoning CUSTER-RESIDENTIAL
Direction W
Rooms
Other Rooms Office
Basement Crawl Space, Daylight Windows, Partial
Interior
Interior Features Ceiling Fan(s), Garage Door Opener(s), Vaulted Ceiling(s)
Hot Water Main Level, In Closet
Heating Electric, Propane, Baseboard, Cadet Style
Cooling None
Fireplaces Number 1
Fireplaces Type 2, Free Standing, Insert, Propane
Laundry Main Level, In Closet
Exterior
Exterior Feature Corral/Stable, Horse Facilities, Livestock Permitted, Outbuildings, Shed
Parking Features 2 Stalls, 3 Stalls, Detached
Fence Vinyl
Landscape Description Established Lawn,Established Trees,Flower Beds,Garden Area,Sprinkler-Auto
Waterfront Description Other-See Remarks
View Mountain View
Roof Type Metal
Topography Other-See Remarks
Building
Sewer Private Septic
Water Well
Construction Status Frame
Schools
Elementary Schools Mackay 181El
Middle Schools Mackay 181Jh
High Schools Mackay 181Hs
Others
Acceptable Financing Cash, Conventional, FHA, IHFA, PNHS, RD, VA Loan
Listing Terms Cash, Conventional, FHA, IHFA, PNHS, RD, VA Loan
Special Listing Condition Not Applicable
Read Less
Want to know what your home might be worth? Contact us for a FREE valuation!

Our team is ready to help you sell your home for the highest possible price ASAP
Bought with Out Of Area Office






