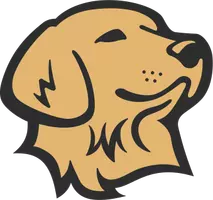$1,200,000
For more information regarding the value of a property, please contact us for a free consultation.
54 McKinney Road Carmen, ID 83462
4 Beds
3 Baths
3,128 SqFt
Key Details
Property Type Single Family Home
Sub Type Single Family
Listing Status Sold
Purchase Type For Sale
Square Footage 3,128 sqft
Price per Sqft $383
Subdivision Antelope Hills-Lemhi
MLS Listing ID 2142767
Sold Date 09/14/22
Style 1 Story
Bedrooms 4
Full Baths 3
Construction Status Frame
HOA Fees $10/ann
HOA Y/N yes
Year Built 2017
Annual Tax Amount $1,802
Tax Year 2021
Lot Size 10.107 Acres
Acres 10.107
Property Sub-Type Single Family
Property Description
This beautiful custom-build 4 bed/3 bath modern home is turn-key with 10 acres, water rights, and rural country living only a few minutes away from Salmon. Granite counter tops, new stainless steel appliances, tiled showers in all bathrooms, bamboo flooring, build in dining room hutch, propane fireplace insert, large windows in all rooms for plenty of natural light, and a spacious open floor plan with extra large 2 car garage and space to parking atvs/lawn mower, etc. Basement includes wet bar, plenty of room for your own pool/ping pong table, foosball, air hockey or other games, and a wood stove to cozy up to with separate exterior entrance. Plenty of storage space and large utility room in basement for furnace, heat pump (there's 2 in the house), water softener and iron filter. Workshop is heated with a wood stove and includes full bathroom and an additional garage space. Horse facilities are on back half of the shop and include horse stalls, tack room, plenty of hay storage, kitchenette/utility room and sleeping quarters above with a full-size riding arena right next to the shop. Feed bunker and metal building built for cattle behind the shop. Pasture is irrigated with a combo of wheel line and irrigation pods. Fully landscaped yard-This is a must see!
Location
State ID
County Lemhi
Area Lemhi
Zoning LEMHI-RESIDENTIAL
Rooms
Other Rooms Master Bath, Workshop, Game Room, Office, Breakfast Nook/Bar, Main Floor Master Bedroom, Separate Storage
Basement Full, Egress Windows, Exterior Entrance, Finished
Interior
Interior Features Ceiling Fan(s), Jetted Tub, Wet Bar, Garage Door Opener(s), Laminate Floors, Skylight(s), Granite Counters, Tile Floors, New Floor Coverings-Full, Plumbed For Water Softener, Walk-in Closet(s)
Hot Water Main Level
Heating Electric, Propane, Heat Pump
Cooling Heat Pump
Fireplaces Number 1
Fireplaces Type 2, Propane, Wood
Laundry Main Level
Exterior
Exterior Feature Horse Facilities, Barn, RV Parking Area, Other-See Remarks, Livestock Permitted, Shed, Built-in Hot Tub, Outbuildings, Corral/Stable
Parking Features Shop, 3 Stalls
Landscape Description Concrete Curbing,Garden Area,Sprinkler System Full,Established Lawn,Established Trees,Flower Beds,Sprinkler-Auto
Waterfront Description Flat,Rural
View Mountain View, Valley View
Roof Type Composition
Topography Flat,Rural
Building
Sewer Private Septic
Water Well
Construction Status Frame
Schools
Elementary Schools Salmon 291El
Middle Schools Salmon 291 Jh
High Schools Salmon 291Hs
Others
Acceptable Financing Cash, Conventional, 1031 Exchange
Listing Terms Cash, Conventional, 1031 Exchange
Special Listing Condition Not Applicable
Read Less
Want to know what your home might be worth? Contact us for a FREE valuation!

Our team is ready to help you sell your home for the highest possible price ASAP
Bought with Keller Williams Realty East Idaho


